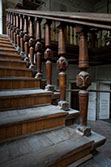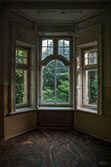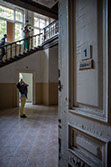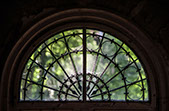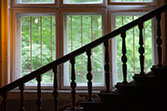Villa and park
The villa complex consists of two buildings conceived
in a style defined as picturesque eclecticism.
They are surrounded by a park which gradually gives way to a dense vegetation of a sylvan park. The complex is located in the centre of former estate Turczynek, in a big wooded parcel of 10 ha extension. The buildings have the following surface: villa A - 1424,89 m2, villa B - 1076,44 m2. They are equipped with a water-sewage, gas, and electric energy systems. The complex is permanently monitored.

Turczynek was founded in 1904-1905.
The complex was built in 1904-1905 by industrialists Wilhelm Wellisch and Jerzy Meyer for their families. The villas were designed by an excellent architect from Łódź, Dawid Lande. Since 2008 the estate has been a property of Milanówek.a
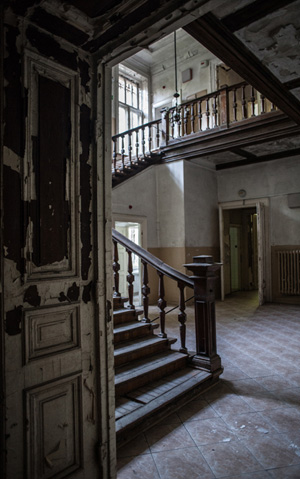
Investment offer
The villa complex may be used as…
Conference-resort/vacation centre
(With additional functions such as SPA, hotel, sport-recreational centre,)
The extension and character of the area, a large number of rooms and their distribution in a few floors allow many possible arrangements and permit the space’s adaptation to different kinds of activities. The interesting arrangement of the maintained in a perfect state green space encourages organisation of integration meetings and recreational outdoor activities. Many places near Milanówek provide the opportunity to discover characteristic Mazovian landscape: wide low meadows giving way to excellent terrains for recreational horse-riding, short bike trips, plain air painting, or photography activities. The building consists of two buildings, therefore it might be a good idea to, for instance, use one of them as hotel-gastronomic centre, and the other one for the conference-recreational objectives.
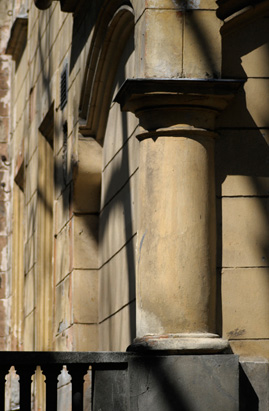
LOCATION
Milanówek, usually described as Garden Town, is a place with a soul. It has a population of about 15 thousand people and is famous for heritage residences. Milanówek is situated in the centre of Poland, about 30 km from Warsaw. Its proximity to the Polish capital is very advantageous.
Wonderful nature, landscape, and microclimate of Milanówek, as well as its convenient location near many important traffic routes, attract many to settle here. In parallel, an exceptional cultural atmosphere due to a long tradition provides perfect conditions for holiday and an efficient work without necessity of renouncing the proximity of the Polish capital. Milanówek is well connected to the Warsaw rail network, PKP (Polish State Railways), WKD (Warsaw Commuter Railway).
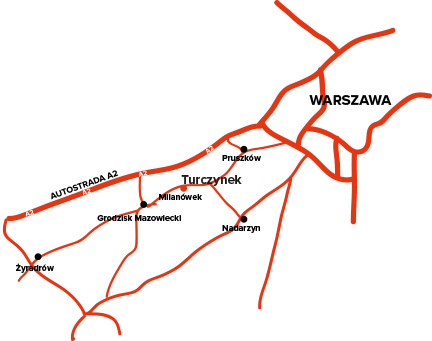
LOCATION
The villa complex Turczynek is located approximately 4 km from the centre of Milanówek. It takes more or less 15 min. to go on foot from the suburban light rail station WKD-Polesie to the Turczynek gates on Brwinowska Street side. The access by car is very convenient thanks to the new investments. It is situated approx. 6 km from the highway A2 entrance, 25 km from the International Warsaw Chopin Airport, and 35 km from the new International Warsaw-Modlin Mazovia Airport.
Turczynek is situated on the boundaries of three towns: Brwinów, Podkowa Leśna and Milanówek. It is an interesting and valuable example of antique architecture surrounded by natural landscape park.
A large green space abounding in old trees has remained undisturbed. A heritage Turczynek villa complex is part of it. Stawisko real estate, and Anna and Jarosław Iwaszkiewicz Museum are located in the same park complex, on the other side of Brwinowska Street. Turczynek real estate was included in the heritage register in 1981.
Two villas were built in 1905 on the 10 ha plot, one for Wilhelm Wellisch and his wife Franciszka (born Toeplitz), the other one for Jerzy Meyer and his wife, the second daughter of Bonawentura Toeplitz. The buildings were designed by the distinguished architect Dawid Lande.
The two look-alike buildings (villa A – 1424,89 m2, villa B – 1078,44 m2) face each other’s façade and don’t differ but with dimensions, arrangement and details. They are situated 50 m from each other. The habitable buildings were supplemented with grange ones which nowadays pertain to the neighbour parcel. The extension and character of the area, a large number of rooms and their distribution in a few floors favour plurality of possible arrangements and permit the space’s adaptation to different kinds of activities. The interesting arrangement of the maintained in a perfect state green space encourages organisation of team-building events and recreational outdoor activities. The façades impress with their wooden porches, as well as Swiss, and wattle and daub ornaments. There is inside a large and high hall with wooden stairs which lead to corridors and rooms. The habitable buildings were supplemented with grange ones which nowadays pertain to the neighbour parcel.
The Municipal Plan of Turczynek Land Management was established on the 25th of 2012 and approved by the resolution Nr 276/XXVI/13 of the Milanówek Town Council. The detailed plan’s arrangements with a graphic attachment are available at www.bip.milanowek.pl in the Real Estate Management tab. The local plan of land management allows the development of this terrain for the purposes of services sector, such as tourism, health, sport and recreation. It permits the execution and maintenance of residential functions and other parallel unburdensome services. However, they cannot surpass 10% of building’s floor area fulfilling primary (dominant) functions. The plan allows as well a new service development of 2500 m2 built-up area. The location and climate advantages, such as convenient microclimate and valuable natural features, encourage the use of the space for hotel, sport, recreation, or SPA centre development.
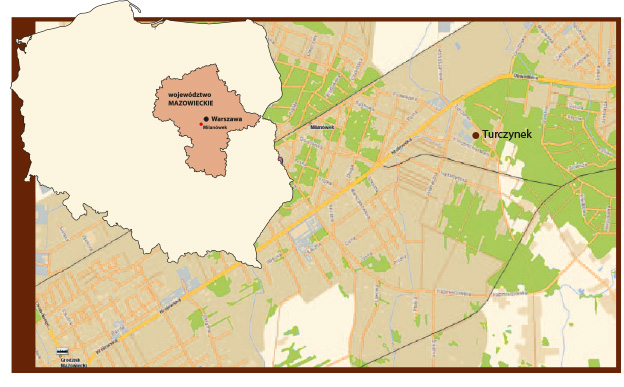
all right reserved © 2014





